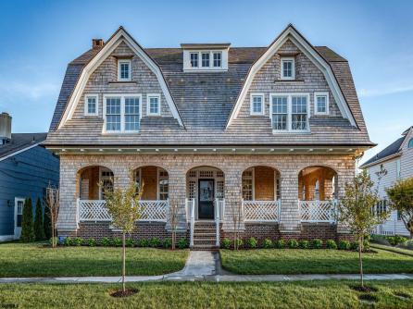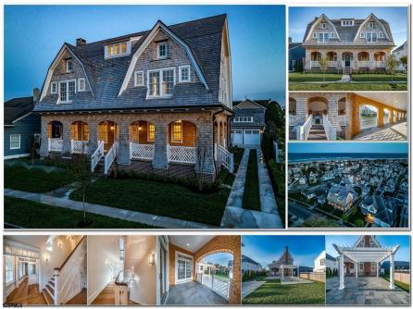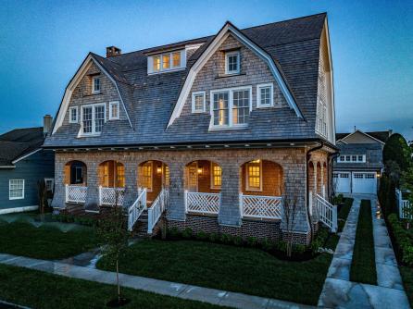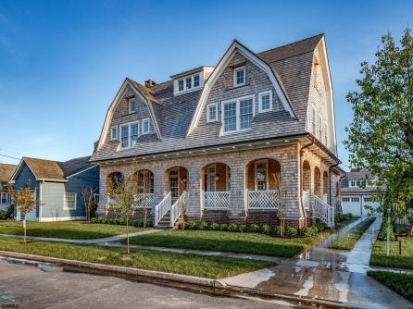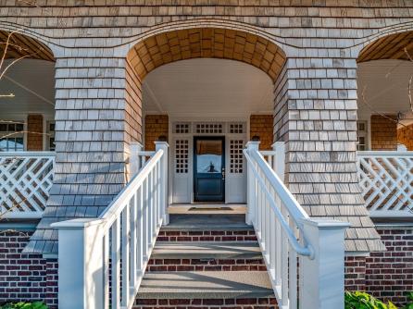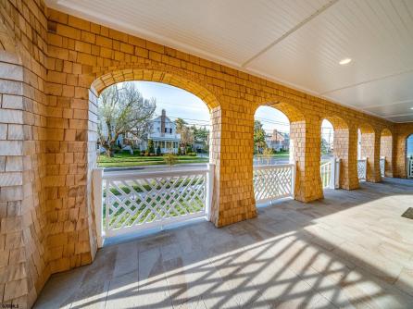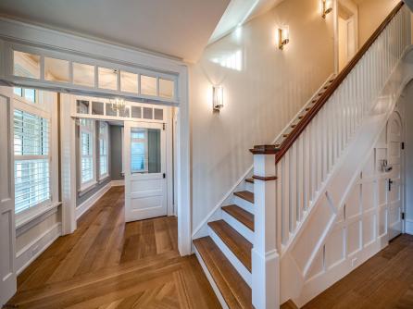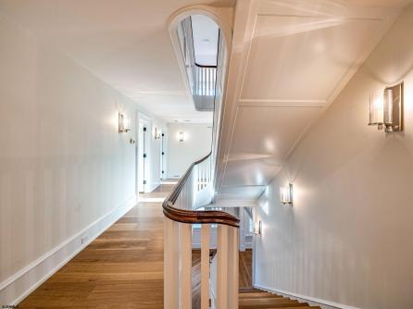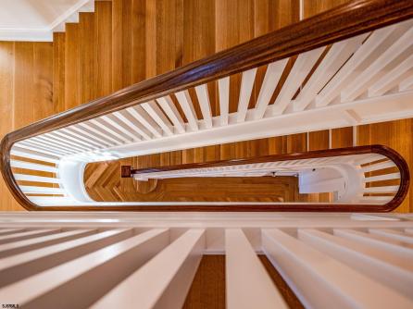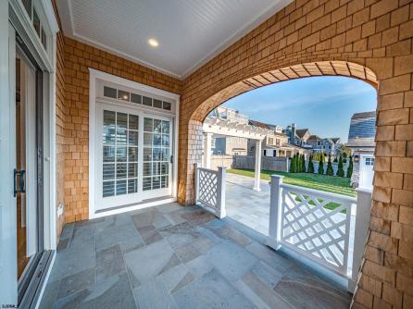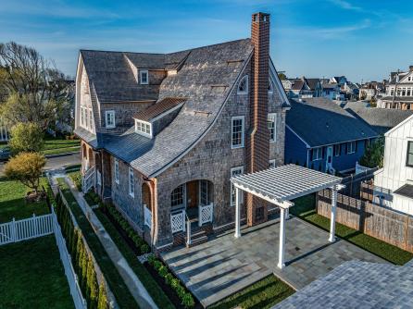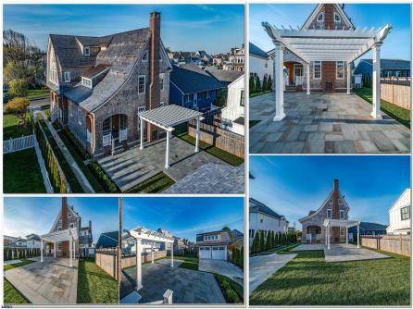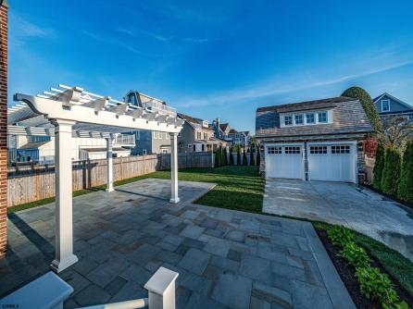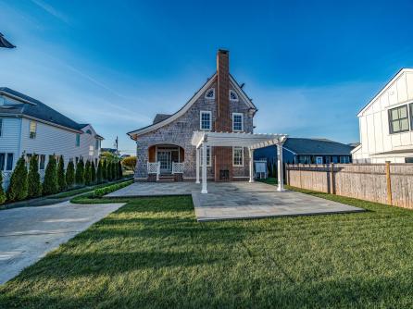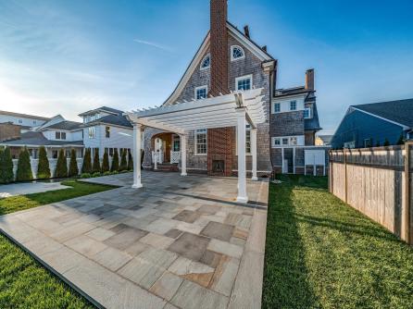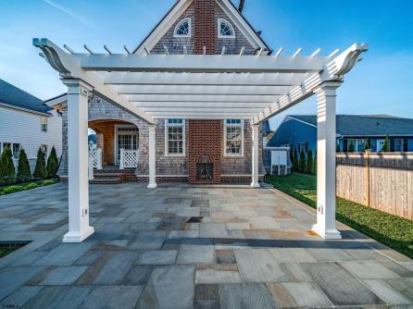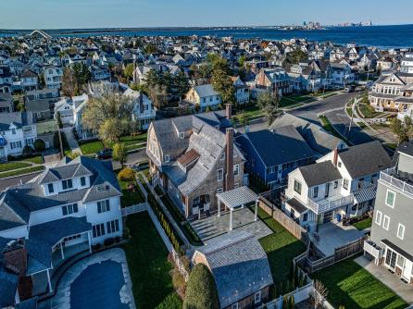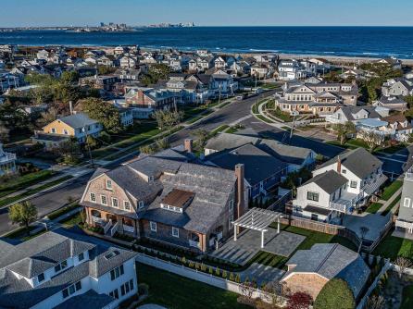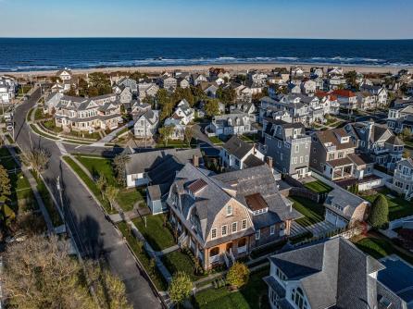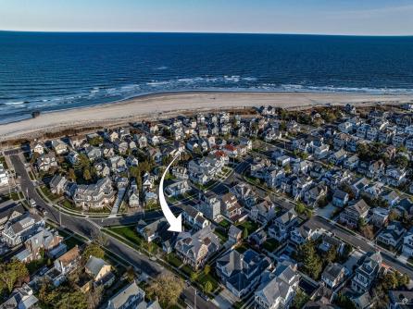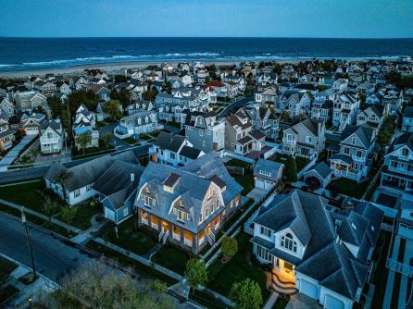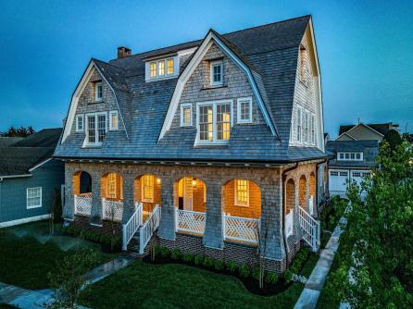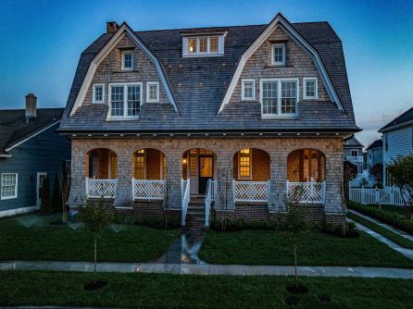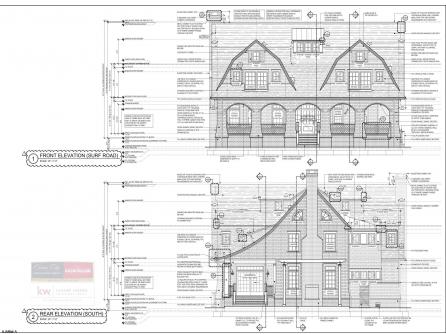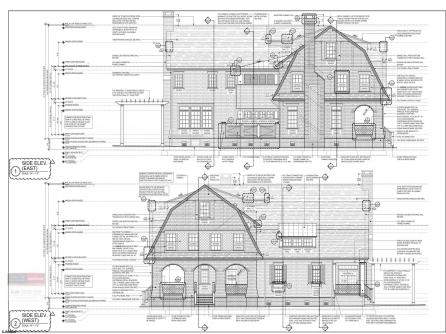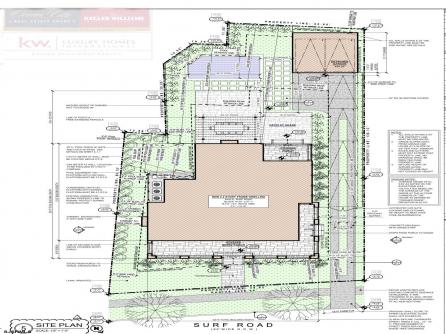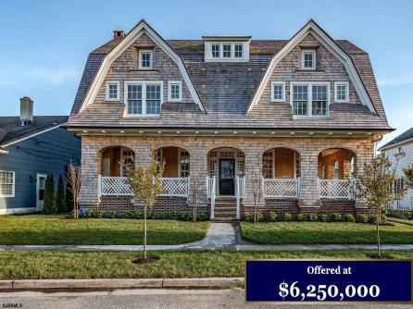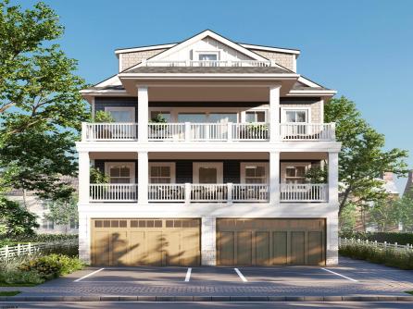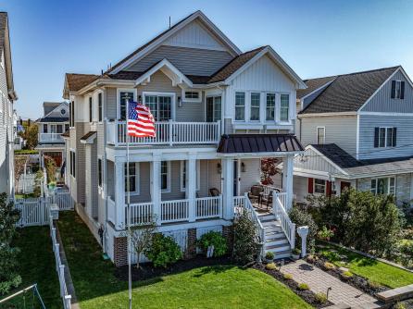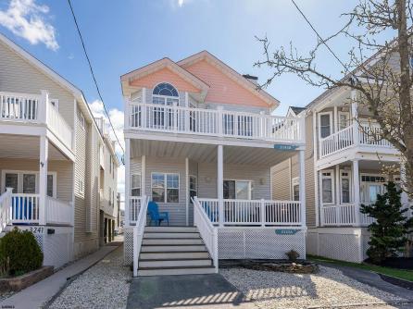Built in 2019, the Seller\'s made this their primary residence and added to the already charming design and layout. Welcome to 225 W Inlet Rd, one of the most beautiful streets in the Gardens Neighborhood in Ocean City. Built on a 45 x 100 irregular sized lot, the tiered front yard and elegant front porch, accented with blue awnings, serves as a quiet respite to sit and enjoy the beauty of the day whether it be reading a book with morning coffee or Happy Hour after a day of sun & sand. There is parking inside the fenced yard in the rear of the house, off the alley, but ample parking in the street affords the garage to remain storage and the yard to include additional entertainment areas. Entering in through the front door you are met with an open floor plan. To your right is a half bath tucked just right of the staircase leading to the second floor. To the left starts the living room area with full windows allowing the natural light into the room. Ample seating, a gas fireplace with the large flat screen TV above, accentuate the warm feel in the room. Off to the right is the Dining Area complete with a Wet Bar that compliments the Living space but also the gourmet Kitchen off to the right that features Stainless Steel Appliances, Granite Counters, tiled backsplash, under counter lighting and center island, allowing for additional seating and an eat-in option. Behind the Great Room is a Bedroom and ensuite full bathroom showcasing a double sink and tiled shower stall with glass door. This can be used as the Primary Bedroom if one floor living is desired or great for guests not wanting to use the stairs to the second floor. The access to the one-car garage and side door to the rear yard, round-out the first floor. Going to to the second floor, on the left, is the Master Bedroom with private full bath including a tiled shower, glass enclosure, double sink and there is access from the bedroom to the front deck. Across the hall is another bedroom which currently has bunkbeds, being used as a kids bedroom. Walking down the hall to the east side of the second floor you have the laundry area, a pull down attic for extra storage and the hall bathroom that services the bedrooms. The fourth bedroom is on the right and the fifth bedroom is currently used as a den/TV area with access to the front deck. There is an additional walk-in storage area/unfinished room off of one of the bedrooms providing a multitude of options to add to the second floor floorplan. The fenced rear yard was well designed and features a shed, enclosed shower, Hot Tub and additional area for parking & outdoor furniture. The Seller has meticulously maintained this property, giving it the feel of still being new construction and has added small features that make this home a prominent Ocean City Single Family Home in the Gardens. Easy to show with notice. Call today for your private showing



